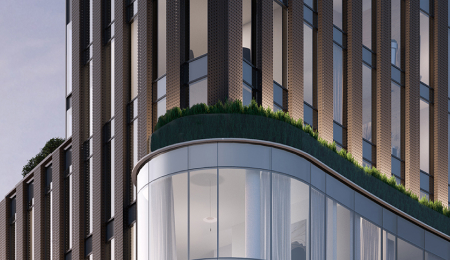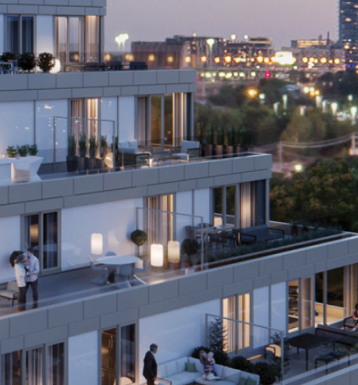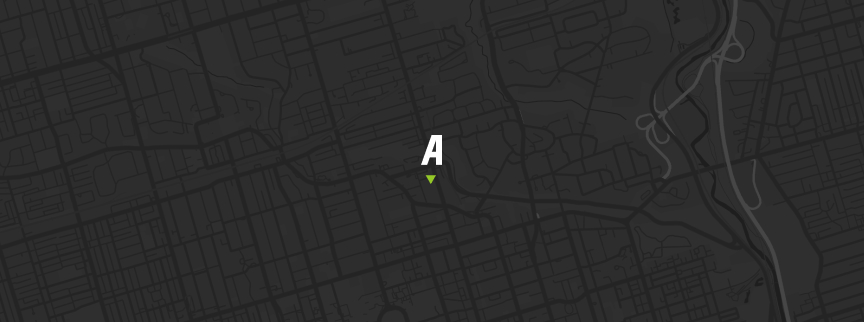A proposal first made early in 2020 by Diamond Corp and Alterra to build a mixed-use tower in Toronto’s King and Jarvis area, has advanced with a revised proposal. After the initial submission for a 39-storey tower at 125 George Street on the southeast corner at Richmond Street East, consultations with City Staff, Councillor Wong-Tam, local neighbourhood associations, and the general public have informed revised applications for Official Plan and Zoning By-law amendments, submitted towards the end of 2020.

The resubmission comes with a number of changes that include the reduction of floor-plate sizes for the tower’s upper levels, reduction in the building’s “apparent mass”, relocation of bicycle parking to allow added retail space, the refinement of a proposed public space, and the inclusion of the 109 George Street heritage building into the rezoning application.
Like the initial proposal, the plan calls for a 148.7-metre-high tower designed by Sweeny &Co Architects, retaining a pair of heritage structures on site. The heritage buildings continue to play a prominent role in the development’s planned interaction with the intersection. A four-storey building fronting the intersection at 125 George is partially retained, while a three-storey building just south of the intersection at 109 George is preserved in its entirety. The proposed partial retention of the former accommodates a realignment of floor heights to allow accessibility, which would not be possible with a full retention. Changes to the heritage components introduced since the initial submission include an opening up of 125 George’s south elevation with the addition of windows and a change in window details for the fully-retained 109 George.

Major design changes to the tower also include its materiality. Previously planned with wide expanses of glazing, the revised submission includes vertical piers of concrete and bronze window framing. Balconies have been redesigned, now partially inset and no longer wrapping around tower corners, substantially reducing the tower’s “apparent mass” without sacrificing interior gross floor area. A tiered upper section is a result of floor-plate sizes being reduced to 750 m² from levels 29 through 39.
To better track the changes introduced since the initial submission, the GIF below compares the initial February, 2020 plan, a mid-2020 rendering from a website dedicated to the project, and the most recent November, 2020 planning submission. Stacked in succession, these renderings offer a better illustration of the changes to materiality, heritage elements, and public realm improvements implemented over the course of last year.

The project is being planned around a unique land ownership arrangement incorporating air rights, a land management tactic common to New York City where a neighbouring building’s development potential is transferred to the purchaser of air rights to allow added height and/or density.
Source: Urban Toronto
More Articles
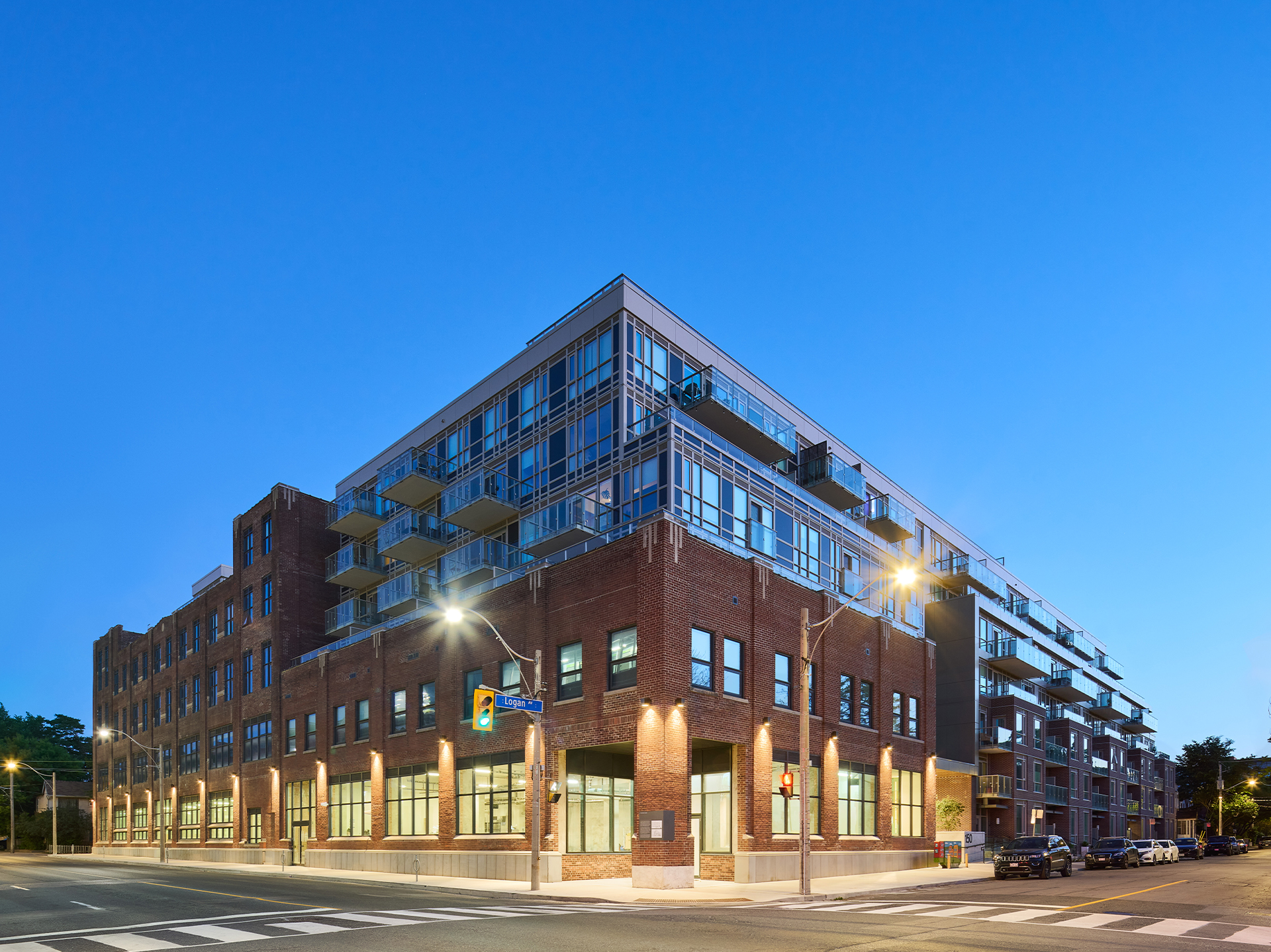
Wonder Condos Wins at the 2024 Brownie Awards
2024 Brownie Award winners announced The winners of the 2024 Brownie Awards were announced at a ceremony at the Delta Hotel in…
Read More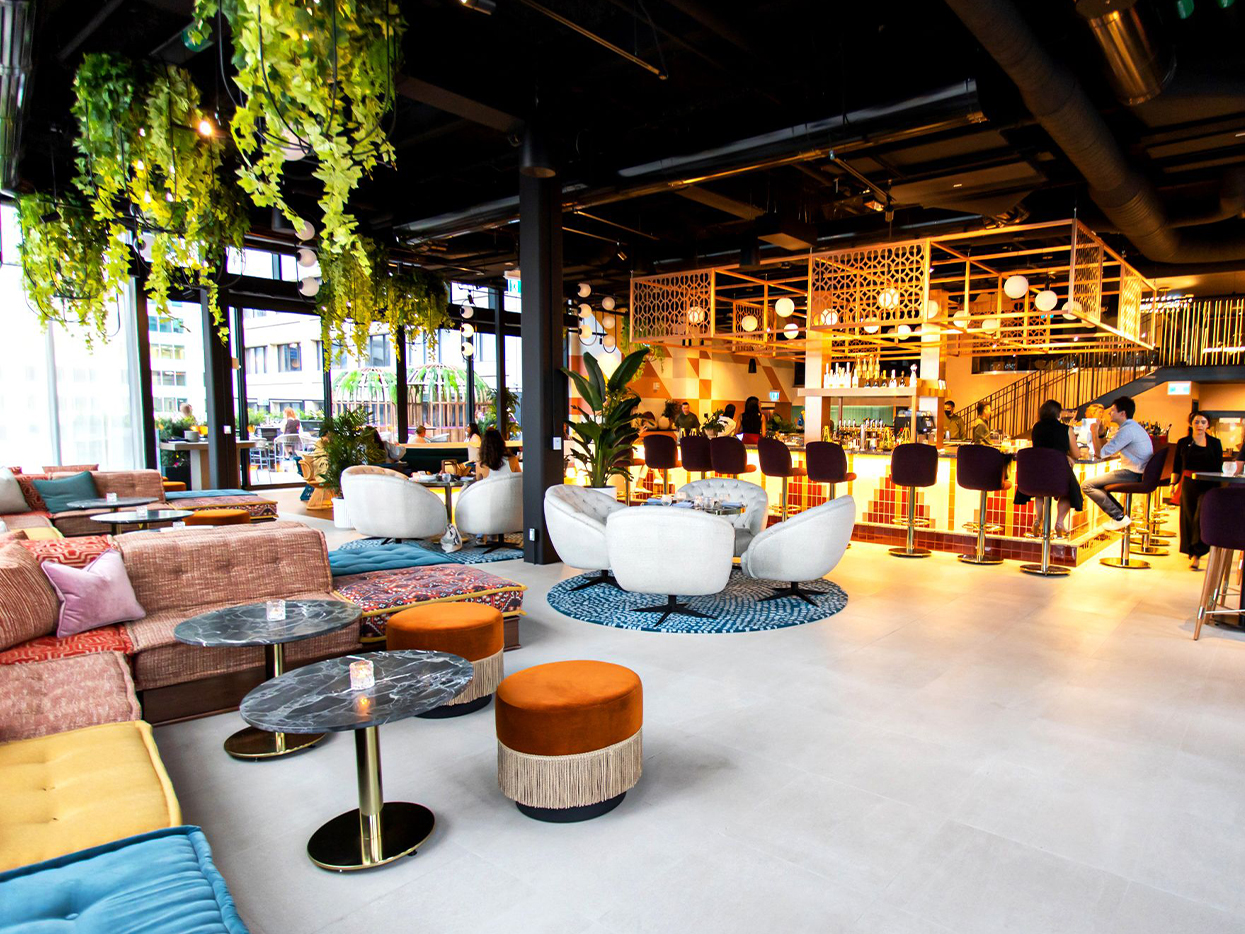
The Best Hotels in Toronto
The best hotels in Toronto aren't necessarily the most luxurious hotels nor are they the finest boutique stays. These are spots that rate high for things…
Read More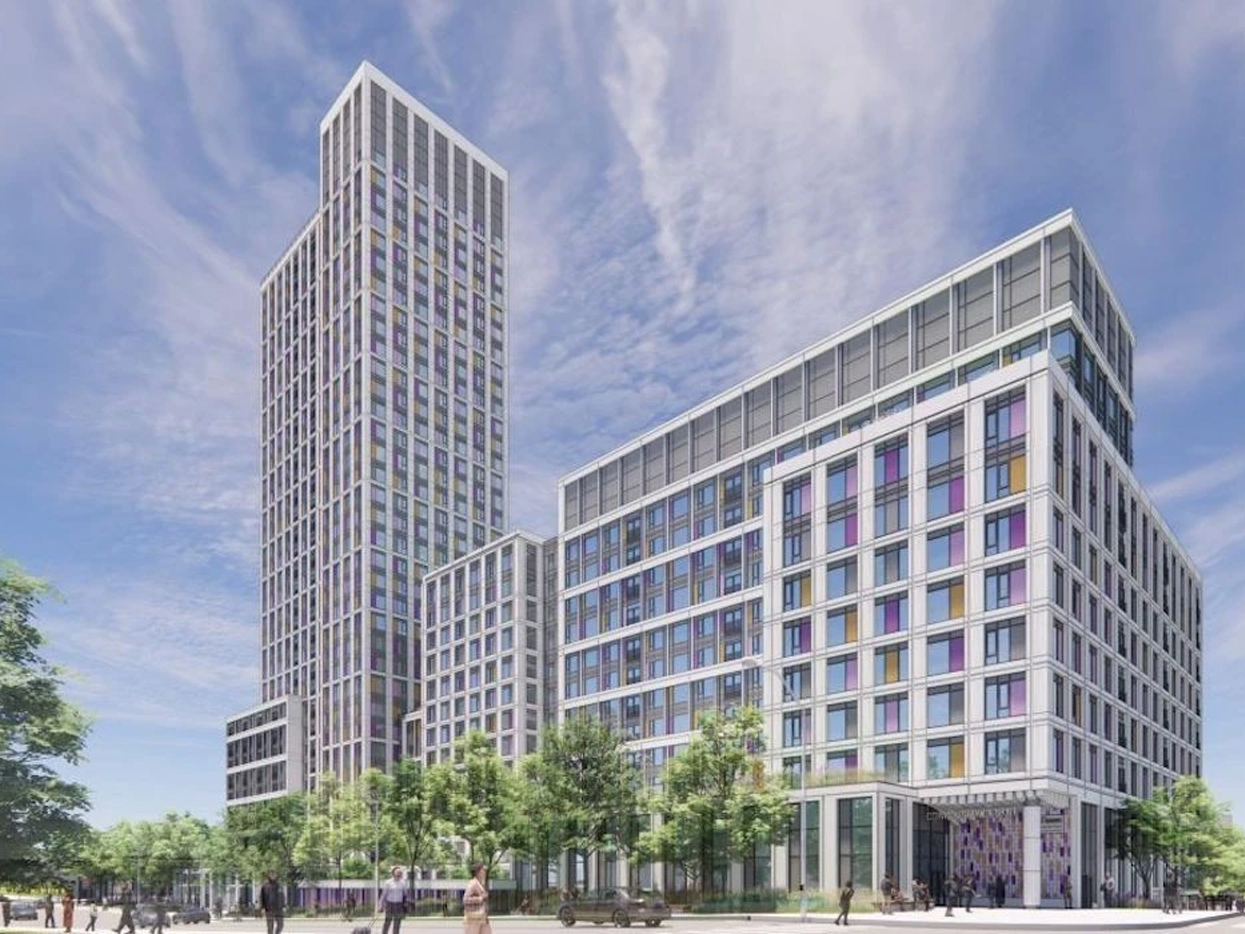
‘Housing Now’ Development On Victoria Park Ave Advances, New Renderings Released
The Victoria Park Avenue project is set to include 705 new rental homes, including 256 affordable and 449 rent-controlled market units. Last…
Read More