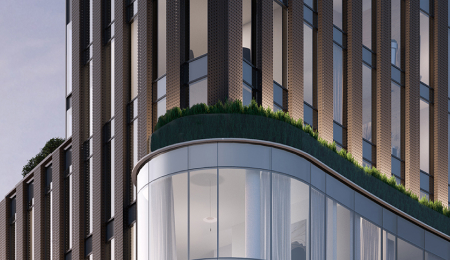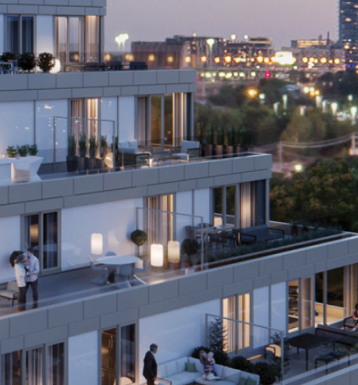“We were thinking about how the brick, the copper, the fire would contribute to a delightfully cozy and intimate feeling in the lower-level restaurant, particularly when it’s really cold outside in a Toronto winter.
We started with that idea of being in a particular feeling. And working back from that, as architects we made thousands of decisions — you know — from very typical things like colors and material palettes, but in the end, there I was at dinner, and in the feeling that we had actually imagined six years earlier.”
Brigitte Shim is touching on a recent experience dining at Alder, the restaurant at Ace Toronto , exploring what it means to design a feeling. A co-principal at Shim-Sutcliffe Architects, Brigitte founded the world-renowned firm in 1994 alongside her partner, Howard Sutcliffe.
She is also someone who understands light, form and landscape on what must be a cellular level. And Brigitte’s keen ability to critically and meticulously translate her foundational feeling for such forces into architecture has earned her and Sutcliffe a bevy of accolades, including 16 Governor General’s Medals and the Order of Canada.
Shim-Sutcliffe helmed the design of Ace Hotel Toronto, and Brigitte returned her expertise to our Toronto home during “How Do You Design A Feeling?” — the panel we hosted in partnership with Wedge Studio during DesignTO festival. We caught up with Brigitte about inspiration, a sense of place in design and her love of Toronto.

WHAT TYPIFIES MODERN CANADIAN ARCHITECTURE IN YOUR MIND? WHAT ASPECTS OF THE FIELD DO YOU FEEL ARE IMPORTANT TO CONTINUALLY REEXAMINE AND PUSH BOUNDARY-WISE?
Our studio has always defined design as straddling all scales from landscape to architecture to furniture to hardware. We delight in working at all scales.
THE PANEL WE HOSTED RECENTLY THAT YOU PARTICIPATED IN, AS PART OF DESIGNTO FESTIVAL WAS ABOUT THE ELUSIVE TASK OF DESIGNING INTANGIBLE FEELINGS. ANY BEST PRACTICES YOU COULD SHARE ON THE MATTER?
We were fortunate to visit all of the Ace Hotels before designing the Ace Hotel Toronto. We learned that most were pre-existing buildings that were converted into Ace Hotels. We wanted to embed the intangible notion of time into the design. Even though the hotel was built all at once, we wanted the hotel guests and citizens of Toronto to feel a blurred sense of time. In a way, you can’t tell immediately if this is an old factory that has been repurposed as a hotel, or a new building – and that ambiguity makes us really happy.
WHAT FEELING(S) WERE YOU DESIGNING TOWARD WITH ACE HOTEL TORONTO, SHIM-SUTCLIFFE ARCHITECTS’ FIRST HOSPITALITY BUILD?
For Shim-Sutcliffe, we wanted our first hotel to create a civic place providing a place to gather in the city we love. I always wanted to design a hotel, because I love how it addresses the scale of the city, the community, and the room. Architecturally each of these places can inform the other, they have different roles to play, and they create in effect a rich sequential experience – which for us was a great opportunity.
SPEAKING OF FEELINGS, IS THERE ONE YOU GET WHEN A DESIGN YOU’RE WORKING ON SUDDENLY STRIKES YOU AS COMPLETE?
No project is ever fully complete. The citizens of Toronto and Ace Hotel Toronto guests complete the hotel space. The spaces Shim-Sutcliffe design are always intended to be a backdrop for everyday life.
SHIM-SUTCLIFFE IS KNOWN FOR A WONDERFUL WEAVING OF LANDSCAPE AND PLACE INTO ARCHITECTURAL DESIGN. WHERE DID YOU SEEK CREATIVE FUEL FOR ACE TORONTO?
This neighbourhood, which is actually a very unusual place for a hotel, was our greatest source of inspiration. Ace Hotel Toronto is situated in the Garment District in downtown Toronto, was once full of robust warehouses. Across the street from the hotel site is St. Andrew’s Playground Park. With the deep, red brick exterior there’s a robust materiality and inside the structure is exposed – creating a unique space in the city that reinforces the surrounding warehouses, and you see the large windows opening to the park, drawing a connection to the park and Toronto’s varied light and seasons.
DO YOU HAVE A FAVORITE DESIGN DETAIL FROM ACE TORONTO? ONE OF OURS IS THE ORIENTATIONAL EFFECT OF A. HOWARD SUTCLIFFE’S WORK “HORIZON LINE” — HOW IT POSITIONS VIEWERS ON THE NORTHERN SHORE OF LAKE ONTARIO, WHICH YOU EXPLAINED WAS HOW PEOPLE ARRIVED IN TORONTO FOR CENTURIES.
Howard Sutcliffe’s three story mural Horizon Line does a terrific job of placing you in the City of Toronto. If there were no buildings between the hotel site and the lakeshore, you could be viewing the sparkling waters of Lake Ontario.
Horizon Line reminds us that we are on the north shore of Lake Ontario looking south and an integral part of the Great Lakes, which is the largest grouping of fresh water lakes in North America. The art piece is an eloquent reminder of place.

TORONTO’S UNDERGOING A BUILDING BOOM OF LATE. IS THERE A UNIFYING FEELING YOU HOPE THE CITY BUILDS TO AS IT CONTINUES TO EXPAND?
Toronto has been going through a huge building boom for several decades and most new buildings start by erasing all traces of the existing site.
Our starting point for the Ace Hotel Toronto was to celebrate and honour the robust red brick warehouses that once populated this part of our city. Inviting to the public. We hope this building takes a different position than many buildings in the city. It’s robust, warm and welcoming – feelings that are key to the whole hotel experience. It’s a building that gives back a neighbourhood livingroom – so memorable and civic – and we hope it’ll make a great contribution to the city overall.
HOW DOES EMOTION INFORM YOUR DECISION-MAKING PROCESS WHILE DESIGNING?
Our aspiration for our spaces is that they evoke a feeling that is distinct and palpable.
As architects, we make thousands of decisions when designing a space and we use all of our emotional intelligence to make good choices that results in a feeling.
WHEN CREATING INTENDED CIVIC SPACES SUCH AS ACE TORONTO, ARE THERE CERTAIN DESIGNED ELEMENTS YOU CONSIDER OR INCLUDE TO MAKE THE SPACE INHERENTLY FEEL LIKE IT WAS BUILT FOR GATHERING?
At Ace Hotel Toronto the lobby feels like it’s hovering. Its actually hung from rods connected the larger concrete structure. For us that’s really important because it builds builds a sense of difference between the very grounded lower-level restaurant, and the lightness and airiness of the lobby. But there’s also a fluidity and connection between these pieces and also the key spaces around them – the local park, the neighbourhood – which are really anchoring the whole building.
**Featured image by Clea Christakos-Gee
Source: www.acehotel.com
More Articles
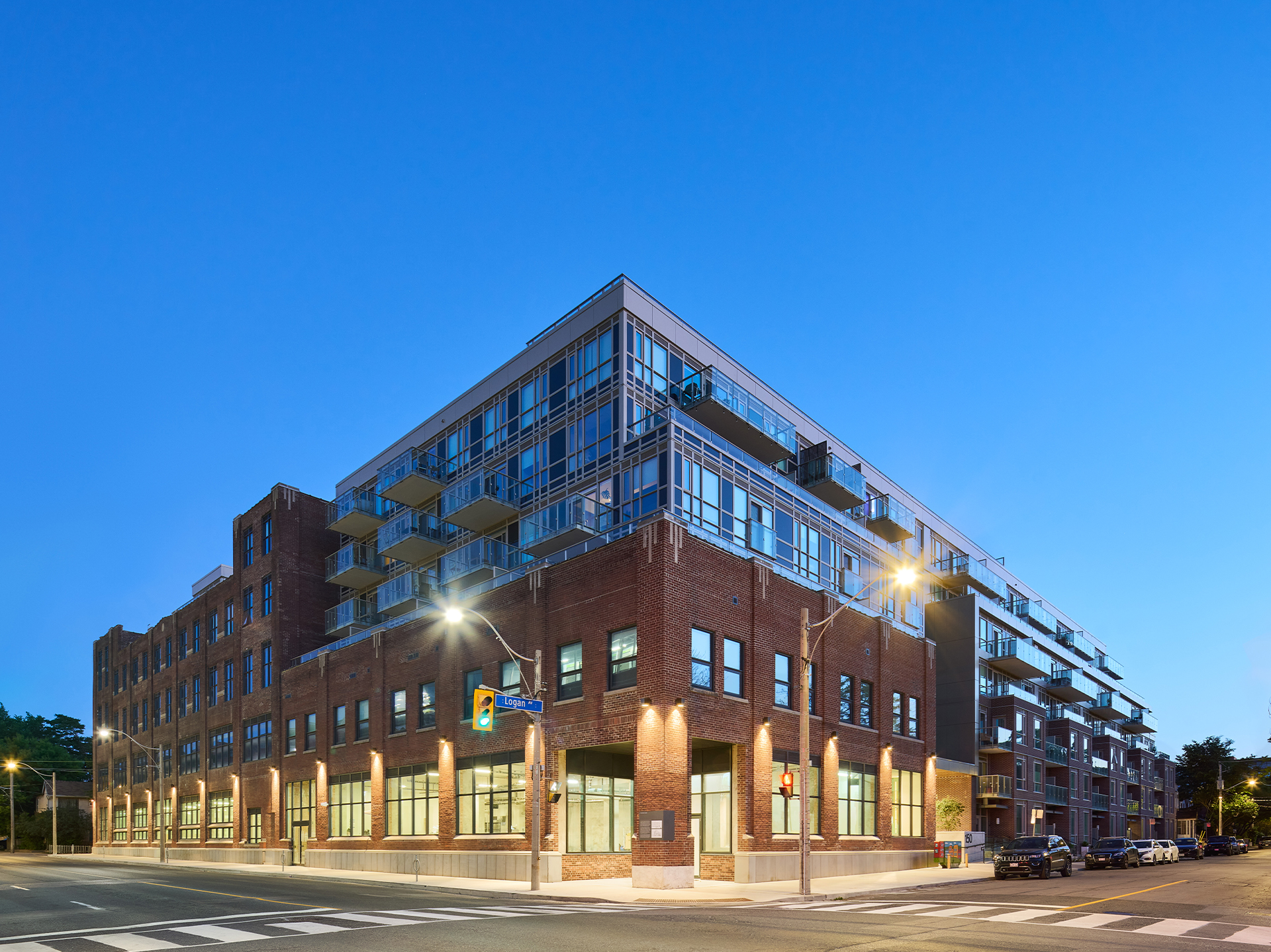
Wonder Condos Wins at the 2024 Brownie Awards
2024 Brownie Award winners announced The winners of the 2024 Brownie Awards were announced at a ceremony at the Delta Hotel in…
Read More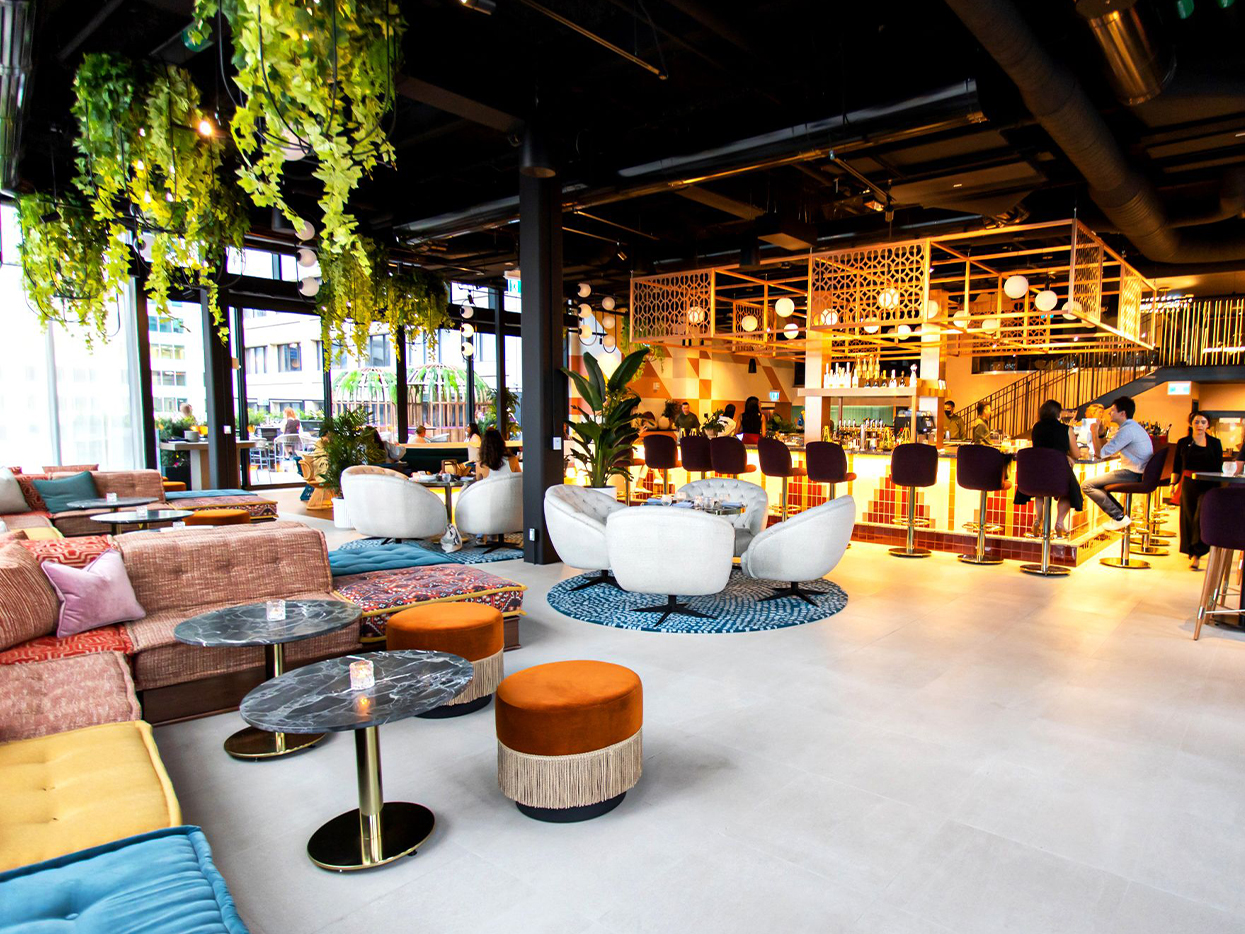
The Best Hotels in Toronto
The best hotels in Toronto aren't necessarily the most luxurious hotels nor are they the finest boutique stays. These are spots that rate high for things…
Read More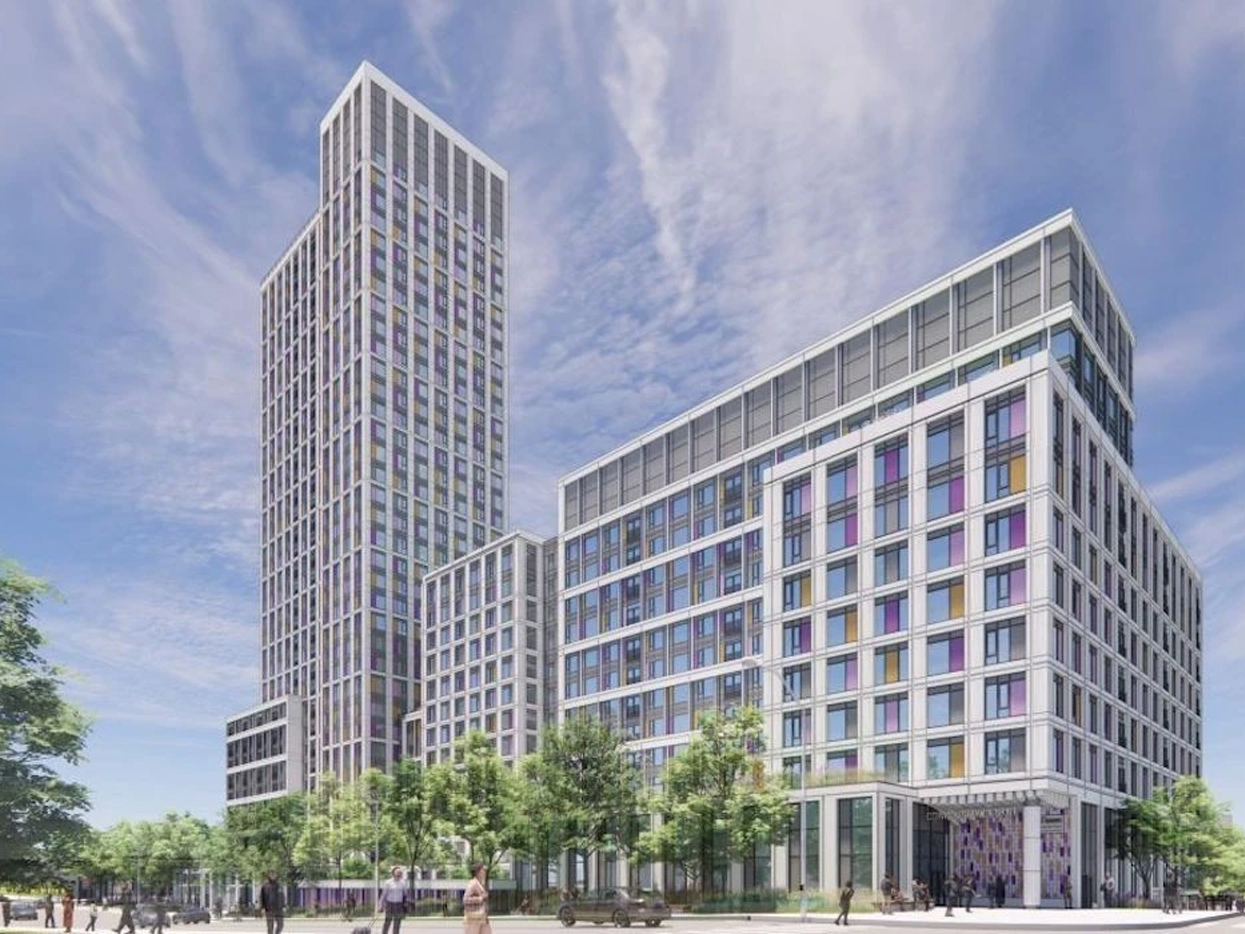
‘Housing Now’ Development On Victoria Park Ave Advances, New Renderings Released
The Victoria Park Avenue project is set to include 705 new rental homes, including 256 affordable and 449 rent-controlled market units. Last…
Read More